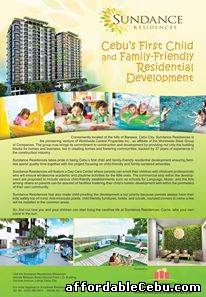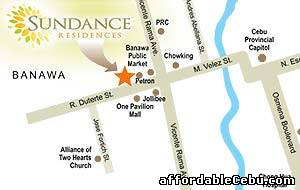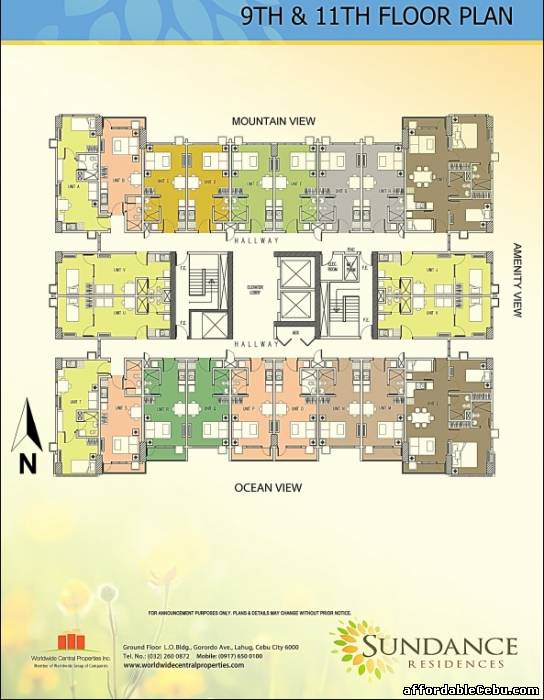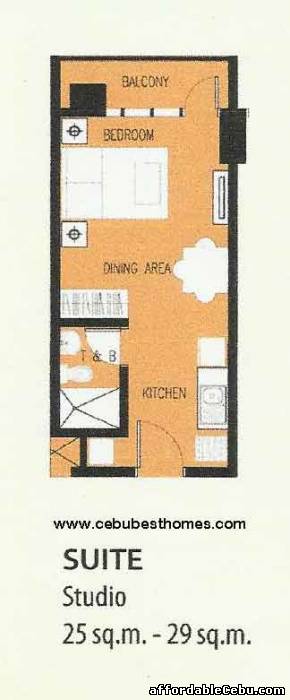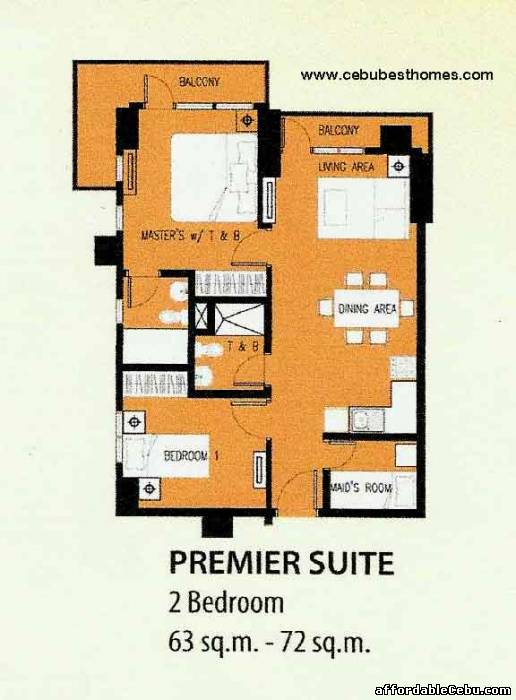Sundance Residences
(first child-friendly developement)
GROUND FLOOR:
- Residential Elevator Lobby
- The Strip at Sundance (Pocket retail / Commercial Area)
- Covered Carpark
- Mail Room
SECOND FLOOR:
- The Lobby Lounge (Main reception)
- Poolside Lounge with Bar
- Fun Pool
- Kiddie Pool (phase 2)
- Party Hall
- Family Gardens
- Outdoor Play for Kids (Phase 2)
- Playroom
- Professionally Managed Day Care Center (Phase 2)
SKY GARDEN:
- Zen .Meditation Garden
- Fitness Center
- Family Entertainment Center (Phase 2)
- Jogging Path
- View Deck
- Function Hall (Phase 2)
- Prayer Room
CONSTRUCTION DETAILS:
There will be two towers. The first tower will be 14-storey high (12 residential floors, 1 commercial floor, 1 roof deck) plus one basement level. The second tower shall be similar in height.
Construction of first tower is targeted to start 2nd quarter of 2013. Target to turn over of the units shall be during the 2nd quarter of 2015. The second tower will start construction after the completion of the first tower.
CEILING HEIGHT
Studio Units
-- Kitchen: 2.4m
-- Living & Bedroom: side bulk head 2.4m, center 2.8m
-- Toilet & Bath: 2.2m
One Bedroom Units
-- Kitchen: 2.4m
-- Living: side bulk head 2.4m, center 2.8m
-- Bedroom: 2.8m
-- Toilet & Bath: 2.2m
Two Bedroom Units
-- Kitchen: 2.4m
-- Living: 2.8m
-- Bedrooms: 1 & 2: 2.8m
-- Toilet & Bath: 2.2m
THE DESIGN TEAM:
Principal Architect: TAF Consultancy/Archt. Antonio Trillanes Jr.
Interior Design Consultant: Kenneth Cobonpue/Studio Artesano, Inc.
Landscape Architect: Archt. Socorro Atega
Structural: Sy^2 Associates
Sanitary Engineering, Plumbing and Fire Protection: NBF Consulting, Inc.
Mechanical: L.R. Punsalan & Associates
Electrical : MA Alix & Partners
Quantity Suveryor: JER Consult Corp.
Flexible payment terms!
PAYMENT SCHEME:
a. Spot 95% with 8% discount, 5% balance upon turnover
b. Spot 20% with 8% discount, 80% balance in 24 months
c. Spot 20% down payment with 2.5% discount, 20% in 24 months, 60% balance upon turnover
d. 100% deferred in 24 months
e. 15% stretched in 24 months without interest, and 85% balance paid thru Bank or Pag-IBIG Financing
f. 10% deferred in 24 months & additional 5% on the 6th, 12th, 18th and 24th month and 85% balance thru Bank or Pag-IBIG Financing
**Prices include VAT (if and when applicable), but exclude other charges and parking.
RESERVATION FEE : PHP 20,000.00 (Non-refundable/Non-transferable)
For showroom viewing pleases contact
Michael Angelo Orais
Real Estate Sales Executive
0908-7707807
0936-5662811
cebubesthome@yahoo.com.ph
